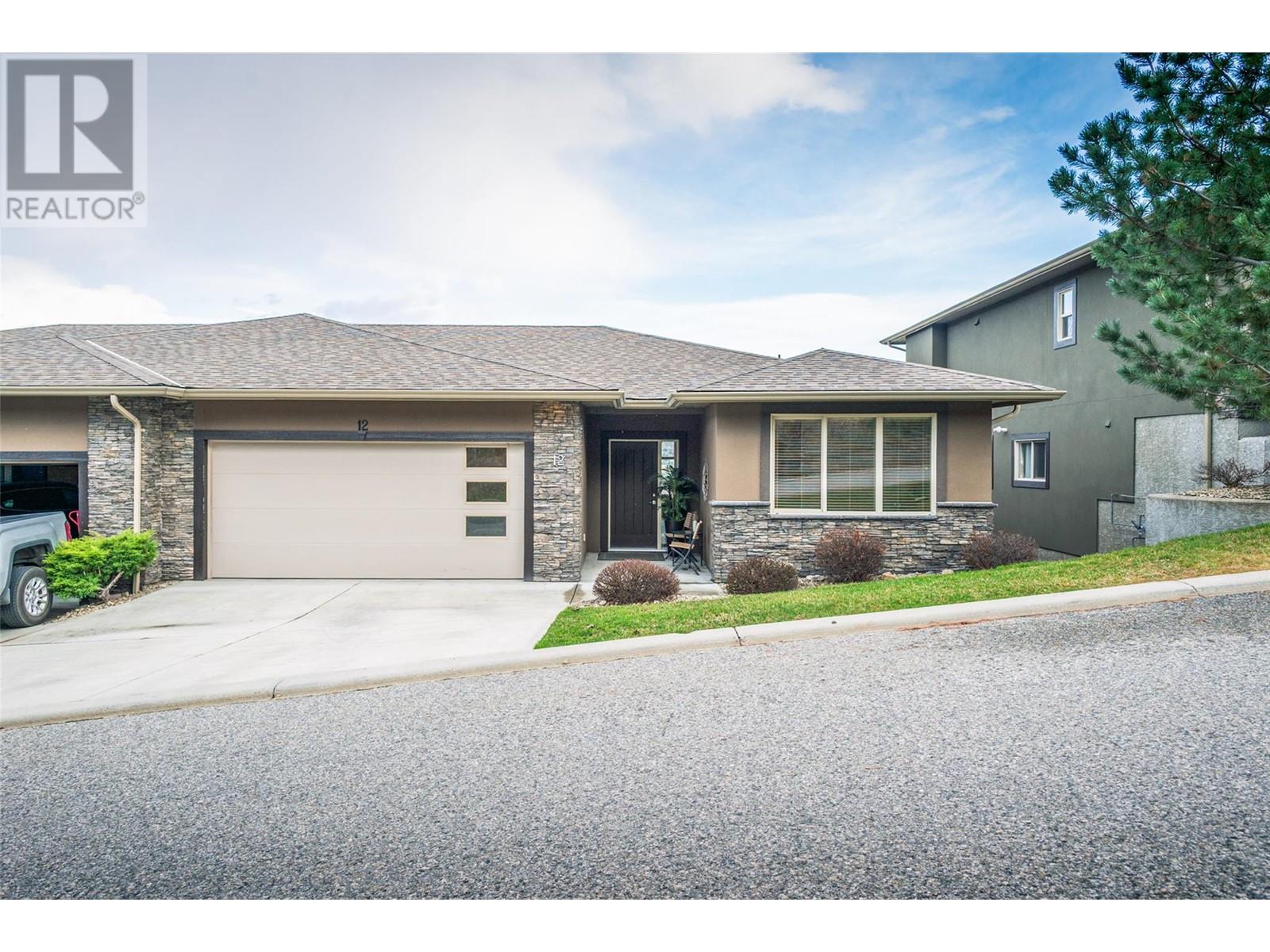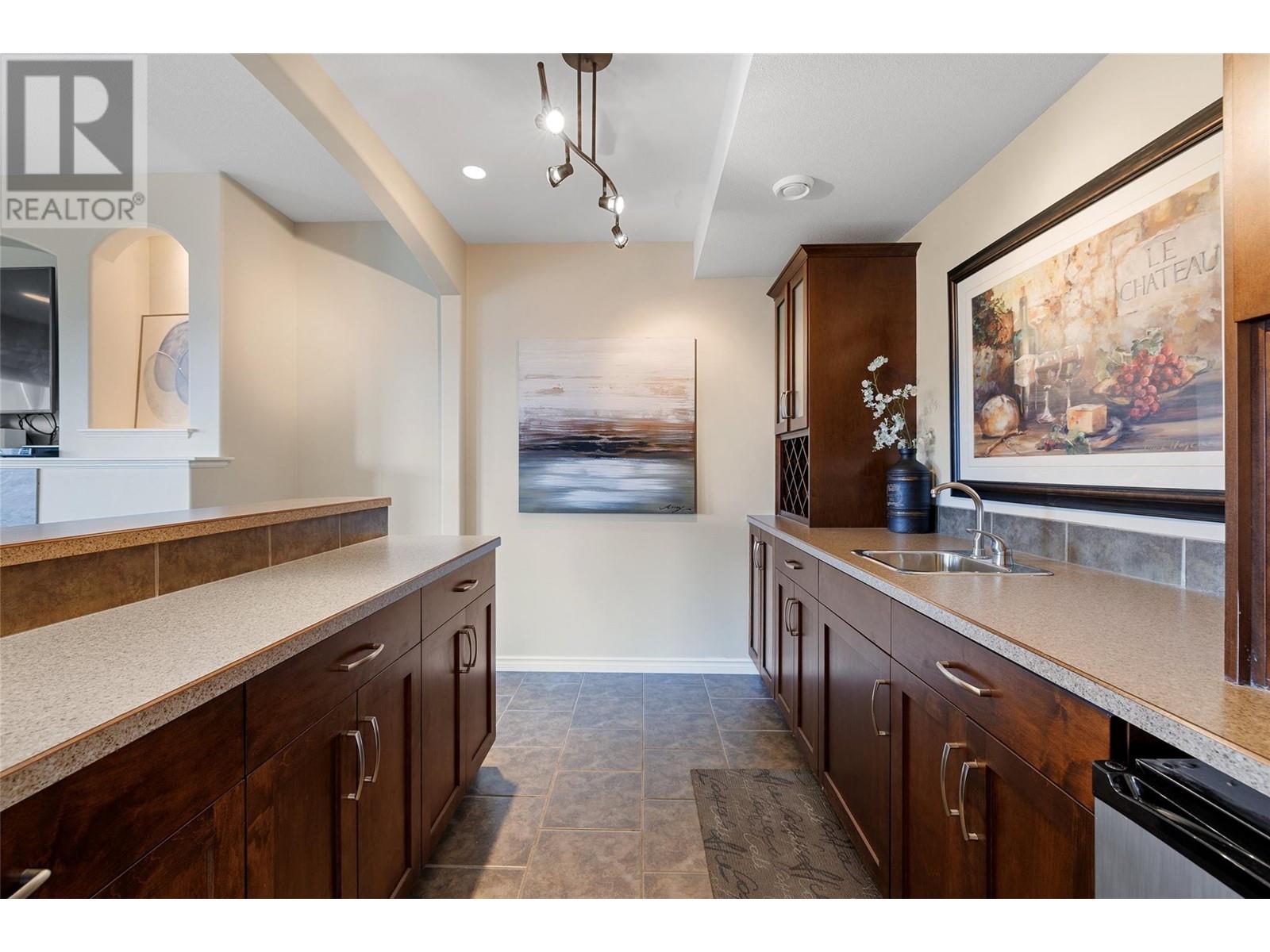 Active
Active
STUNNING OKANAGAN LAKEVIEWS...Check! A BEAUTIFUL WALKOUT RANCHER WITH A PERFECT FLOORPLAN...Check! CENTRALLY LOCATED ON PRESTIGOUS DILWORTH MOUNTAIN...Check! This home is picture perfect inside and outside and it CHECKS ALL THE BOXES that anyone living in the Okanagan could ask for. Situated on Dilworth's DENALI COURT you're sure to fall in love with the quiet picturesque setting and the perfectly designed home. Ideal for entertaining or relaxing, step out to your balcony and whether it's morning, afternoon or night; you'll cherish this incredible outdoor space. Inside the home, the main floor island kitchen is stunning; the kitchen has granite counters, a gas stove and endless cabinet space. From your kitchen, dining room and living room, the million dollar views are sure to put a smile on your face. The incredible great-room space includes modern paint colours, a vaulted ceiling, a gas fireplace and large spaces that most homes don't offer. Also located on the main level is an impressive primary bedroom and a large den. The primary ""lakeview"" bedroom is spectacular and has both a walk in closet and a 5 piece ensuite washroom with ""his & her sinks"", a soaker tub and a shower. Downstairs continues to ""wow"" with 2 bedrooms, a full washroom, a huge rec-room, a classy wet-bar and access to a large covered deck. Centrally located just minutes from most everything (beaches, amenities, recreation, UBC-O). Includes a double garage + two driveway parking spaces. Pet friendly strata. (id:43014)

Quiet and residential, yet conveniently located. Dilworth Mountain real estate can be considered an upscale Kelowna neighbourhood that truly has the best of both worlds Dilworth mountain can be seen from almost any location in Kelowna and offers some of the best views of the city. Dilworth Mountain is a fairly isolated mountain located in the centre of Kelowna. It divides the Glenmore and Rutland neighbourhoods and lies to the west of Knox Mountain. Dilworth Mountain rises a few hundred feet above the Okanagan Valley and offers absolutely spectacular views of Kelowna. While there are many residential neighbourhoods on Dilworth Mountain, there are still many beautiful natural areas.
Learn More