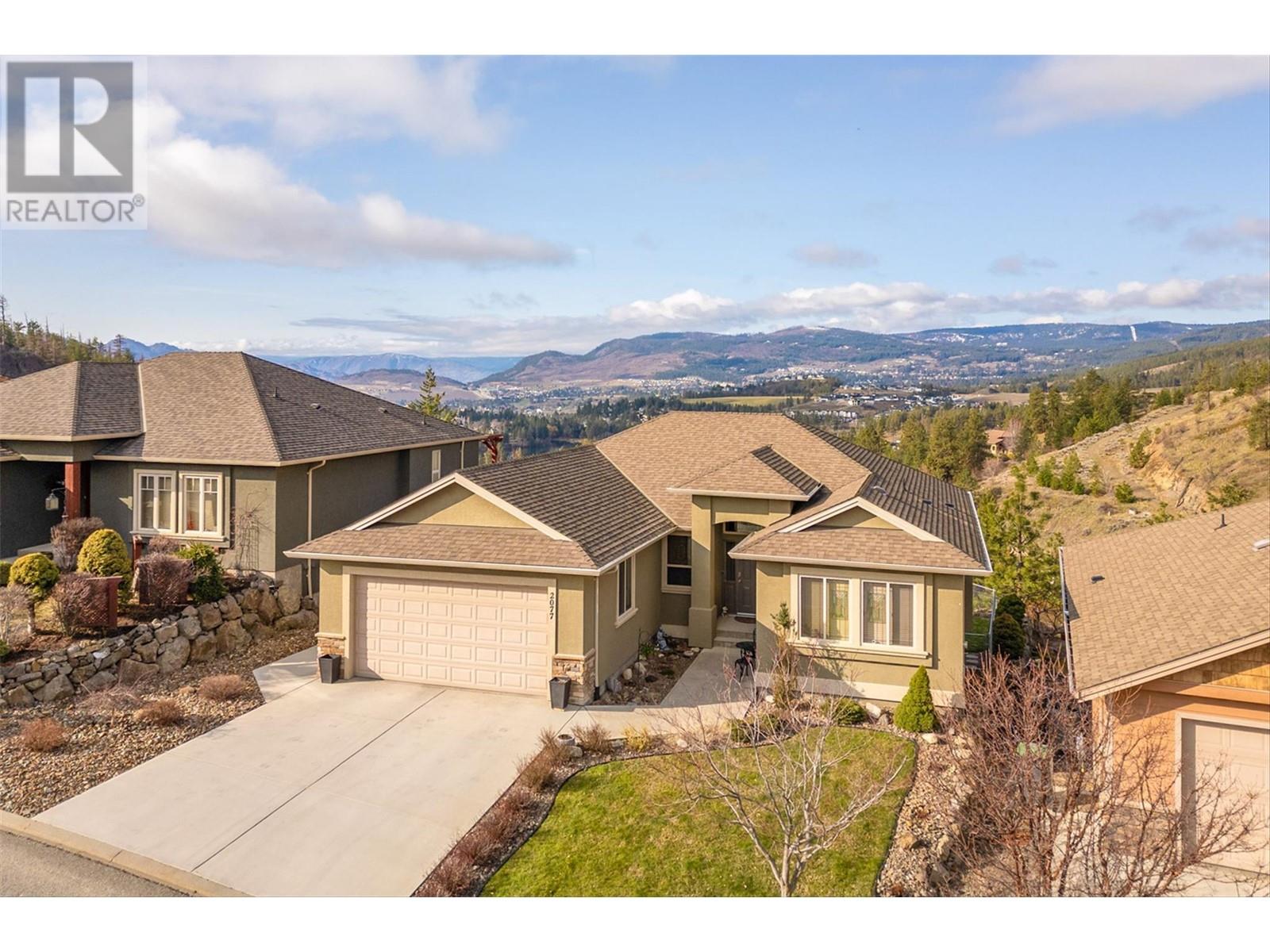 Active
Active
Welcome to this private oasis in the heart of Shannon Lake! This stunning 4-bedroom plus den (could be 5 bedrooms with window), 4-bathroom residence offers 2,498 square feet of living space, plus an additional 270+ square feet of unfinished storage. Nestled on a quiet cul-de-sac, this home is perfect for families and those seeking a peaceful retreat. The backyard is perfect for relaxing or entertaining, complete with a gazebo, synthetic lawn, and a beautiful 14x28 inground saltwater pool. Enjoy the mountain views from your private .213-acre corner lot, complete with a fully fenced yard and plenty of parking, including RV parking. Inside, you'll find beautiful hardwood floors, heated tile floors in 2 of the bathrooms and kitchen, newer carpet in 2020 in the 4 bedrooms, and a spacious and very usable layout. Recent upgrades include a new roof (2023), a new pool liner (2022), a new pool pump (2025), new pool filters 2024, a new garage door with a belt drive Wi-Fi opener (2019), a new hot water tank (2023), newer Syn lawn in back yard, and a new furnace and AC (2018).This home is ideally located near schools, hiking and biking trails, a community dog park, community gardens, and public sports fields. Don't miss this opportunity to own a piece of paradise in Shannon Lake! A couple of the pool photos from last summer (id:43014)

