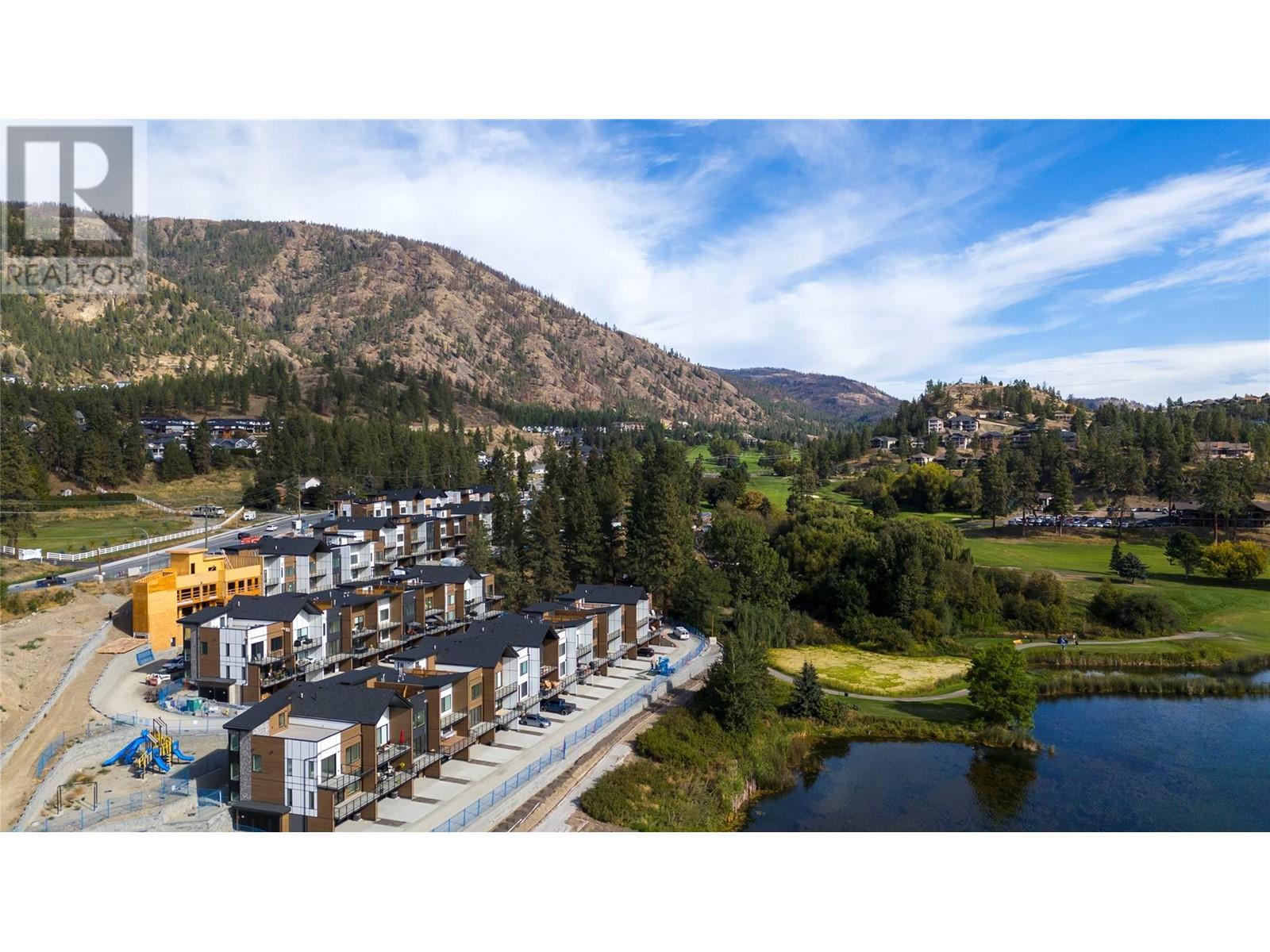 Active
Active
NO GST+ many upgrades. Lake living @ Shannon Lake + Golf. 3 bdrms and #1 floorplan at the beautiful new West 61 Townhomes on Shannon Lake. This like-new3 bdrm+ flex space townhome boasts 1506 sq ft on 2 levels and feature; two large patios, a double garage, upgraded kitchen appliances, lighting and fixtures. Incredible ammenities: Fitness Centre & Yoga Studio. Rooftop Deck BBQ & Lounge Area. Games Room. Theatre Room. Library. Multipurpose Room with Full Kitchen BBQ & Lounge Area. Meeting Room. Exterior Pickleball Court. Walking Trails. Large Playground. Steps to the lake and golf course. Mins to shopping, schools. Well priced with the following finishes: Quartz Countertops Dual-Toned Cabinetry Durable Luxury Vinyl Plank Flooring, custom blinds. Modern Lighting Package. Contemporary MOEN and Riobel Faucets & Fixtures. Stainless Steel Kitchen Appliances - including BoschFridge w/wine storage, Dishwasher, Wall Oven/Microwave & Hoodfan Full-sized Washer & Dryer Stunning 60"" Linear Electric Fireplace with Tile Surround. 9-Foot Ceilings on Main & Second Floor (id:43014)

