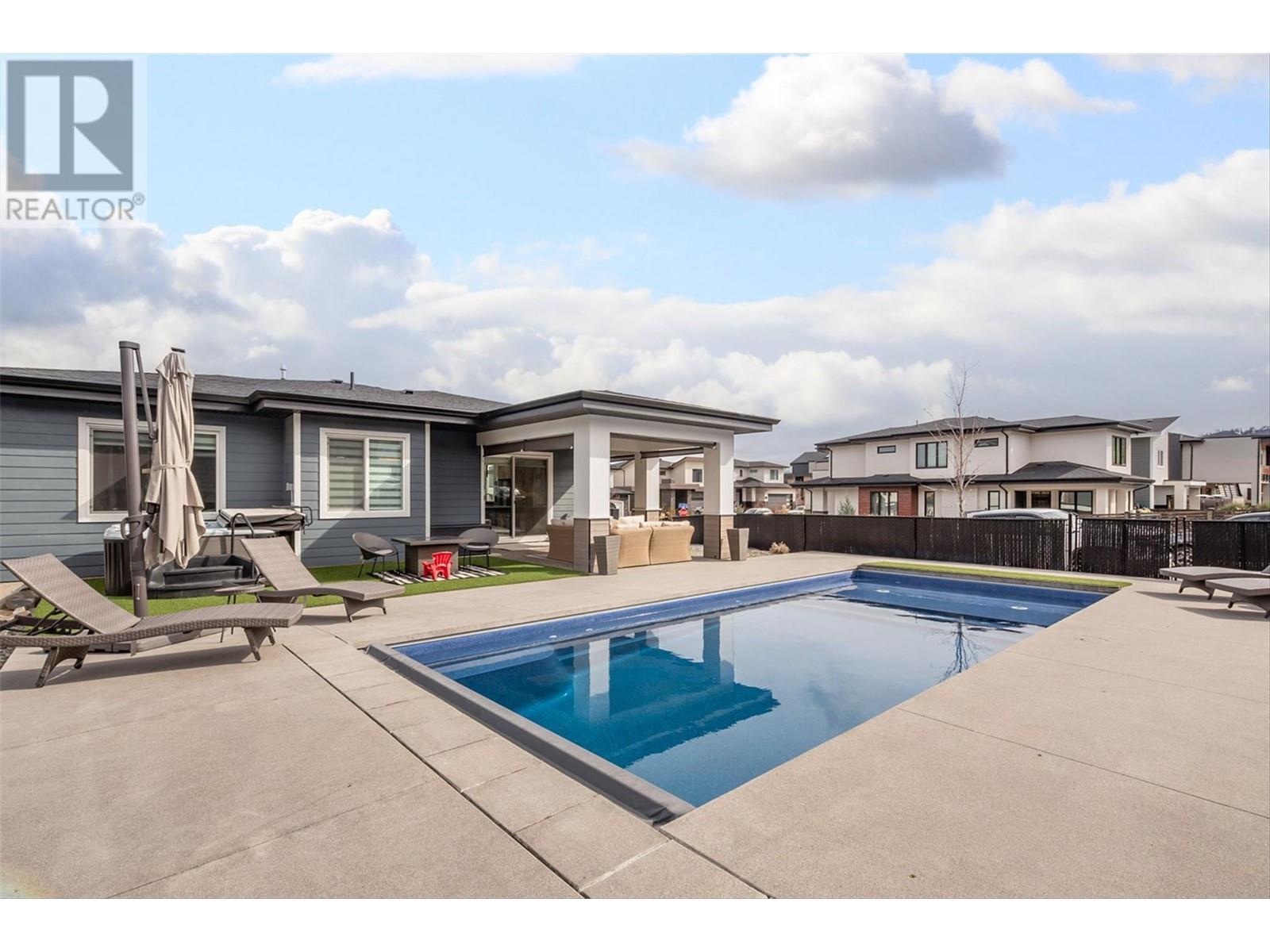 Active
Active
Welcome to this Pristine 3-Year-New Upper Mission home! Located in a desirable, quiet, family-friendly neighborhood with top-rated schools, scenic trails and walking distance to Mission Village at the Ponds, the shopping plaza nearby, this is a rare opportunity to enjoy luxury, flexibility, and functionality in one perfect package. This beautifully maintained 3-bedroom, 3 bathroom residence is the perfect blend of modern comfort & effortless Okanagan living. The open-concept great room area is filled with bright natural light and clean inviting modern quality finishing throughout - ideal for everyday enjoyment with the family. The Primary Suite with Walk-In Closet & Spa-like 5 piece bath AND the 2nd Bedroom with cheater Ensuite access are located on the main floor quarters, while the 3rd Bedroom & another Full Bath are on the floor below. Step outside from the kitchen to embrace summer days in your fully fenced, low-maintenance, professionally landscaped, resort-inspired recreational oasis, complete with covered deck & sunshades, inground salt water pool & a hot tub for cool evenings — perfect for relaxing & entertaining year round! An additional covered deck is found off the front living room also conveniently equipped with remote control privacy shades. Downstairs, find a Spacious 1-bedroom, 2 bath, LEGAL suite which offers excellent rental income potential or room for extended family with Dual Entry options. Don't miss your chance to call this stunning property home! (id:43014)

One of Kelowna's most popular and fastest growing neighbourhoods, the Upper Mission neighbourhood has everything you could want in a community, and more. The Upper Mission offers something for almost every buyer. Homes in this area are known for their fantastic views and the majority of buyers here will enjoy properties with great views of the Okanagan Lake and the surrounding vineyards and orchards. The Upper Mission is divided into many different smaller neighbourhoods and, while you may find a few older homes in these neighbourhoods, the majority of the homes are new.
Learn More