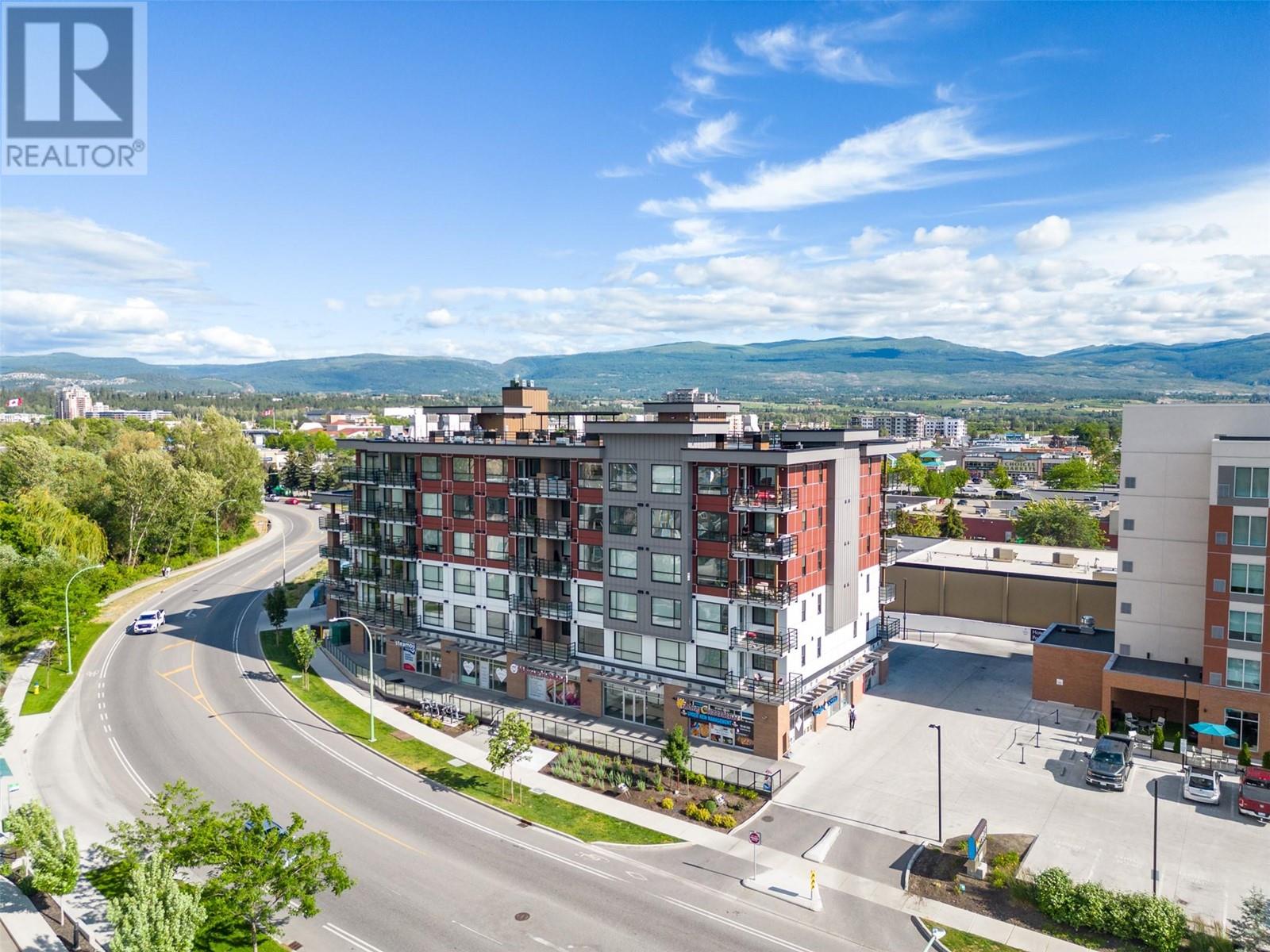 Active
Active
Prime Location + Corner Unit! This spacious 2 bed, 2 bath corner unit is one of the largest floor plans in the building and features a highly sought-after split bedroom layout—perfect for first-time buyers, downsizers, or anyone wanting privacy and functionality. The open-concept dining and living area is filled with natural light thanks to large windows and features a cozy gas fireplace for added comfort. The primary bedroom is generously sized and comes with a 4-piece ensuite. The second bedroom is on the opposite side of the unit, next to another full 4-piece bathroom—ideal for guests or roommates. Bonus: the oversized laundry room offers plenty of storage and could even double as a small den or office! Step out onto the private covered patio—complete with a phantom screen—perfect for relaxing at the end of the day. Enjoy the amenities including an outdoor pool and lounging area, clubhouse with pool table, and guest suites for visitors. Just steps from parks, the rail trail, Parkinson Rec Centre, transit, and every convenience you need. Pet and rental-friendly! New washer/dryer, AC, fridge, stove & dishwasher. (id:43014)

Quiet and residential, yet conveniently located. Dilworth Mountain real estate can be considered an upscale Kelowna neighbourhood that truly has the best of both worlds Dilworth mountain can be seen from almost any location in Kelowna and offers some of the best views of the city. Dilworth Mountain is a fairly isolated mountain located in the centre of Kelowna. It divides the Glenmore and Rutland neighbourhoods and lies to the west of Knox Mountain. Dilworth Mountain rises a few hundred feet above the Okanagan Valley and offers absolutely spectacular views of Kelowna. While there are many residential neighbourhoods on Dilworth Mountain, there are still many beautiful natural areas.
Learn More