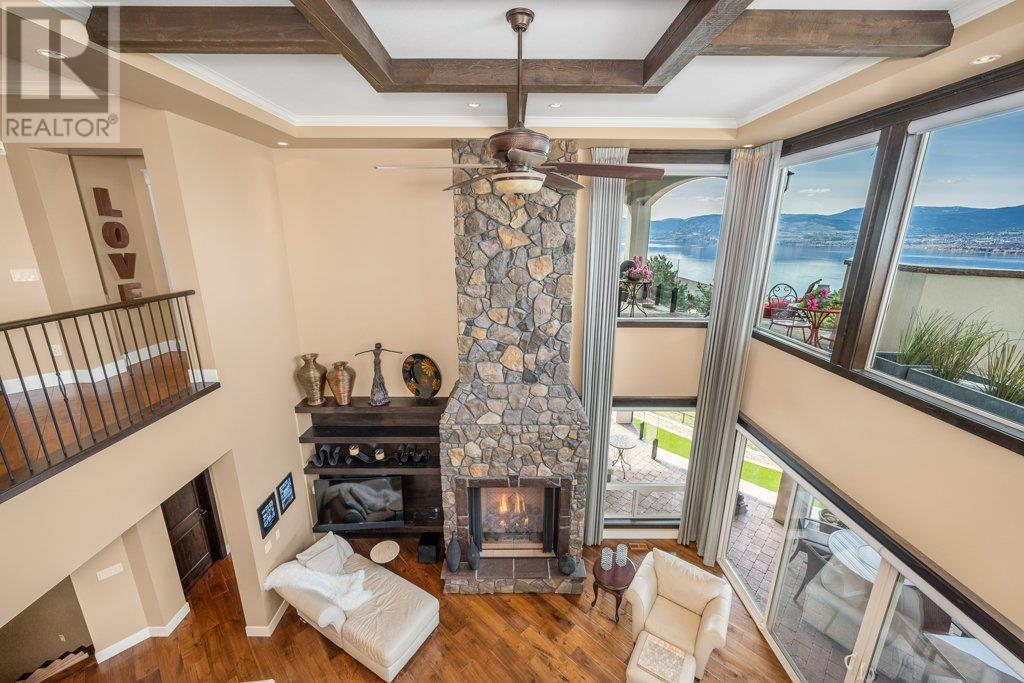This exquisite lakeview estate blends thoughtful design, high-end finishes, and panoramic mountain and lake views from every level. Spanning over 7,700 sqft across three levels, this architectural masterpiece is as functional as it is beautiful. The open-concept main and upper levels offer 4,600 sqft of refined living space, perfectly positioned to take in the views. At the heart of the home is a chef’s dream kitchen, featuring an 8-burner gas stove, double ovens, a double-wide refrigerator, walk-in pantry, and expansive counters with under-cabinet lighting—all overlooking the lake. The primary suite offers a luxurious escape with heated tile floors, a spa-like ensuite with soaker tub, 10mm glass shower, and a custom dressing room with stunning views. Each of the five additional bedrooms includes its own private ensuite, ensuring comfort and privacy for guests or family. The 3,100 sqft walkout basement features heated concrete floors, a wine room, and a suspended slab theater. Step outside to your saltwater pool and spacious deck—perfect for relaxing or entertaining. Additional highlights: Triple car garage. Two furnaces & new Navien Hot water tank. Dual laundry rooms, with newer washer and dryer. Powered blinds & built-in sound. Potential for nanny/in-law suite. Multiple decks and patios. Numerous upgrades and List of features attached in supplements. This is truly a must-see. Book your private showing today and experience lakeview living at its finest. (id:43014)

In the heart of the Upper Mission, Kettle Valley real estate is defined by amazing views, a tight-knit community, and an authentic family feel that welcomes all sorts of buyers. Named the “Best Community in Canada” by the Canadian Home Builders Association, Kettle Valley is a welcome reminder that your neighbourhood should feel just as welcoming as your front door. It’s one of the area’s most prestigious communities, and it’s undeniably family-first. Those who live here love the attention that is paid to family-friendly living, with parks, schools, and plenty of room to play.
Learn More
There are currently no related listings.